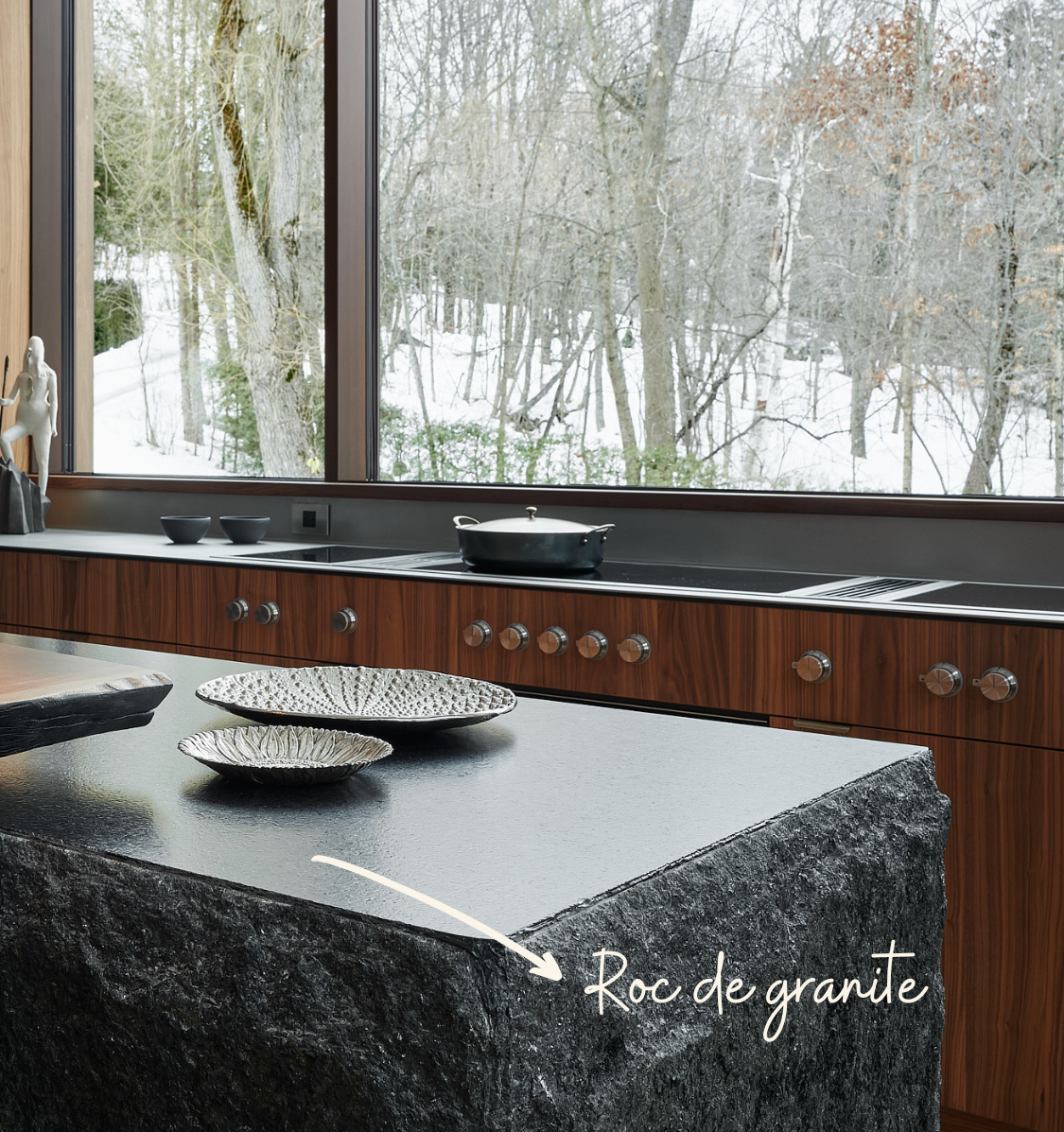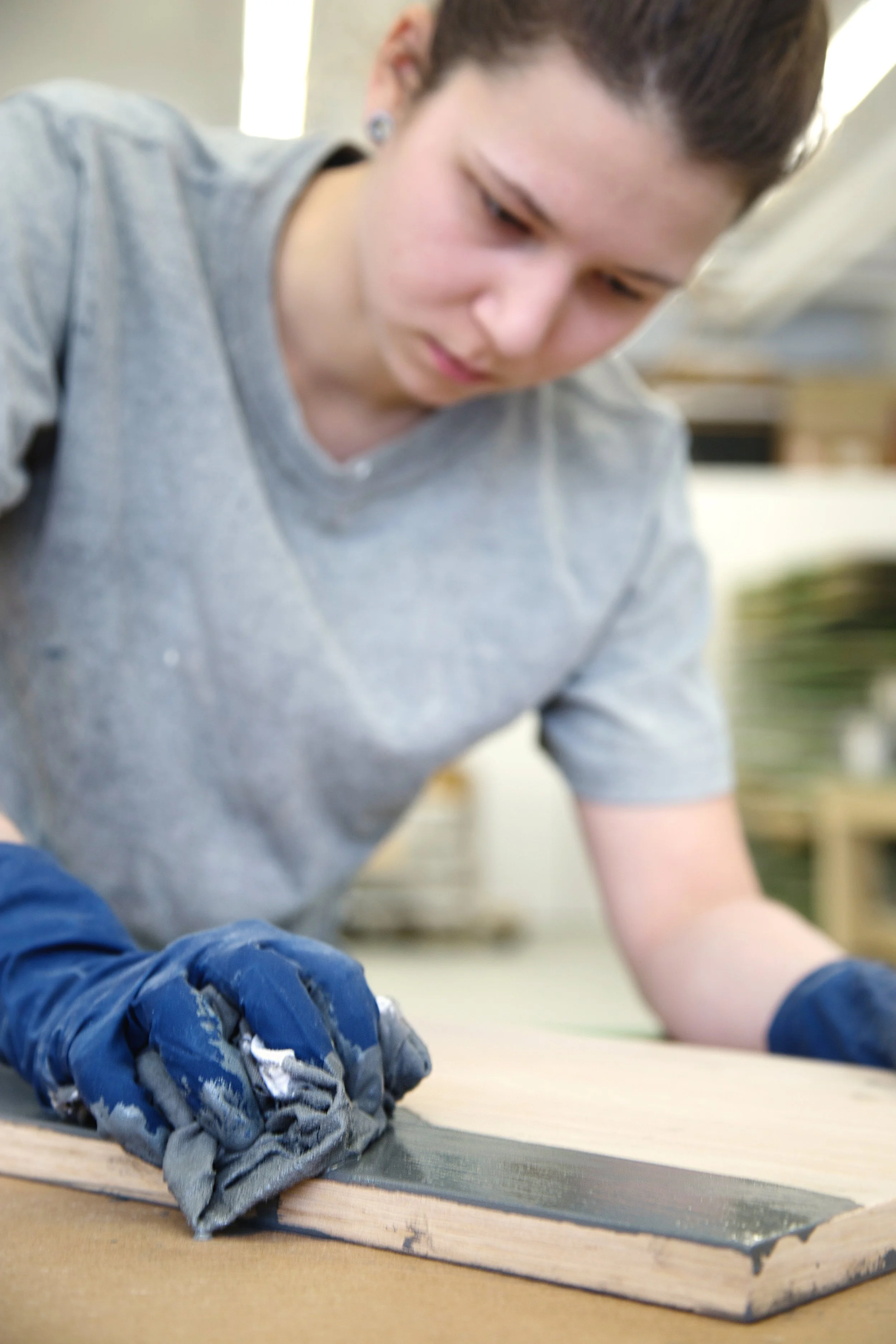Guide & tips by Cuisines Steam
Passionate about gastronomy, design experts, and kitchen specialists, we share our tips, design recommendations, and favorite inspirations with you!
TOWARDS MORE HUMAN AND SUSTAINABLE INTERIORS: THE MAJOR DESIGN TRENDS OF 2025
Less technology, more simplicity: when design regains its emotional dimension.
Our interiors are no longer just practical spaces: they have become refuges. After the era of gadgets and cold aesthetics, we are now returning to more human, warm and lively homes.
Smooth circulation, open rooms and especially natural light are now essential. A house designed to breathe, open up and encourage exchanges becomes a house that takes care of those who live in it.
Although technology can facilitate certain everyday gestures, when it invades the space, it erases the essential: conviviality and human warmth. Too much connection can then disconnect us from the naturalness we are looking for so much.
This design philosophy respects each space, while subtly influencing our mood, our relationships and the quality of the moments shared.
THE INVISIBLE DOOR: DISCREET ELEGANCE
In a contemporary kitchen design, certain details make all the difference. The invisible door — also known as a flush door — is a good example.
It elegantly conceals a walk-in pantry, an exit to the garage, or access to a laundry room, while maintaining perfect continuity with the surrounding cabinets.
Designed to align perfectly with kitchen cabinets or fit into a paneling wall, the invisible door extends the lines of the furniture, with no visible frames, moldings, or traditional handles. When closed, it disappears completely in the overall set — a choice that is both aesthetic and subtle.
The effect is even more spectacular when the door is:
Full-height, up to the ceiling, enhancing verticality and architectural elegance
Equipped with a push-to-open system, for handle-free opening with a simple gesture
This combination creates a perfect balance between sleek design and understated functionality.
STAINING: A KNOW-HOW THAT RESPECTS THE GRAIN OF THE WOOD!
An artisanal method, mastered by Cuisines Steam to sublimate each essence with precision.
At Cuisines Steam, each project is shaped with precision, passion and high standards. Our kitchen cabinets are not simply manufactured, they are meticulously designed and finished according to rigorous processes, inherited from artisanal know-how and enhanced by years of field experience.
In this article, we introduce you to the different finishing techniques that we master in the workshop. Today, focus on staining, a rigorous method that enhances the grain of the wood like no other. Our meticulous, consistent approach makes all the difference in the final result.
AUBERGINE : LE RETOUR D’UN LUXE FEUTRÉ!
Our Colour of the Year is the result of deep thought.
It did not impose itself by chance, nor by fashion. It was born out of a desire to create an atmosphere that is contemporary, soothing and sophisticated at the same time. Eggplant was the starting point for our new showroom kitchen, around which our entire 2025 palette was built. A rich, muted hue that embodies understated luxury and enduring elegance.
In this space, the aubergine lacquer dialogues with the shade of the wood in a subtle shade, creating a warm and enveloping atmosphere. The masterful contrast between brilliance and material evokes the hushed world of a cigar lounge, with its discreet refinement, deep tones and assumed comfort. A kitchen designed as a place of life, exchange and character — where every detail counts.
LACQUER: AN INFINITE PALETTE OF COLOURS, A TECHNIQUE TO MASTER!
Quality lacquer: How to make the right choice to ensure the longevity of your kitchen cabinets
At Cuisines Steam, each lacquer project is the result of artisanal know-how, combining technique, precision and aesthetic requirements. It is this rigor that makes all the difference, far beyond the simple color.
OPTIMISING YOUR KITCHEN DESIGN: TIPS AND ADVICE FROM THE PRO!
Our designers accompany you from the first stage of planning by analyzing your space to determine the configuration best suited to your needs. To do this, they rely on five main kitchen configurations: the U-shaped kitchen, the L-shaped kitchen, the I-shaped (or linear) kitchen, the hallway kitchen (or laboratory) and the kitchen with a central island. This choice is essential to optimize the functionality, ergonomics and aesthetics of your future layout.
THE MUST-HAVE TREND: THE “BACK KITCHEN”
The back kitchen, increasingly popular in custom kitchens, involves creating a separate space from the main kitchen to centralize practical tasks. This concept allows you to maintain an open and welcoming kitchen while optimizing storage, meal preparation, and household chores.








