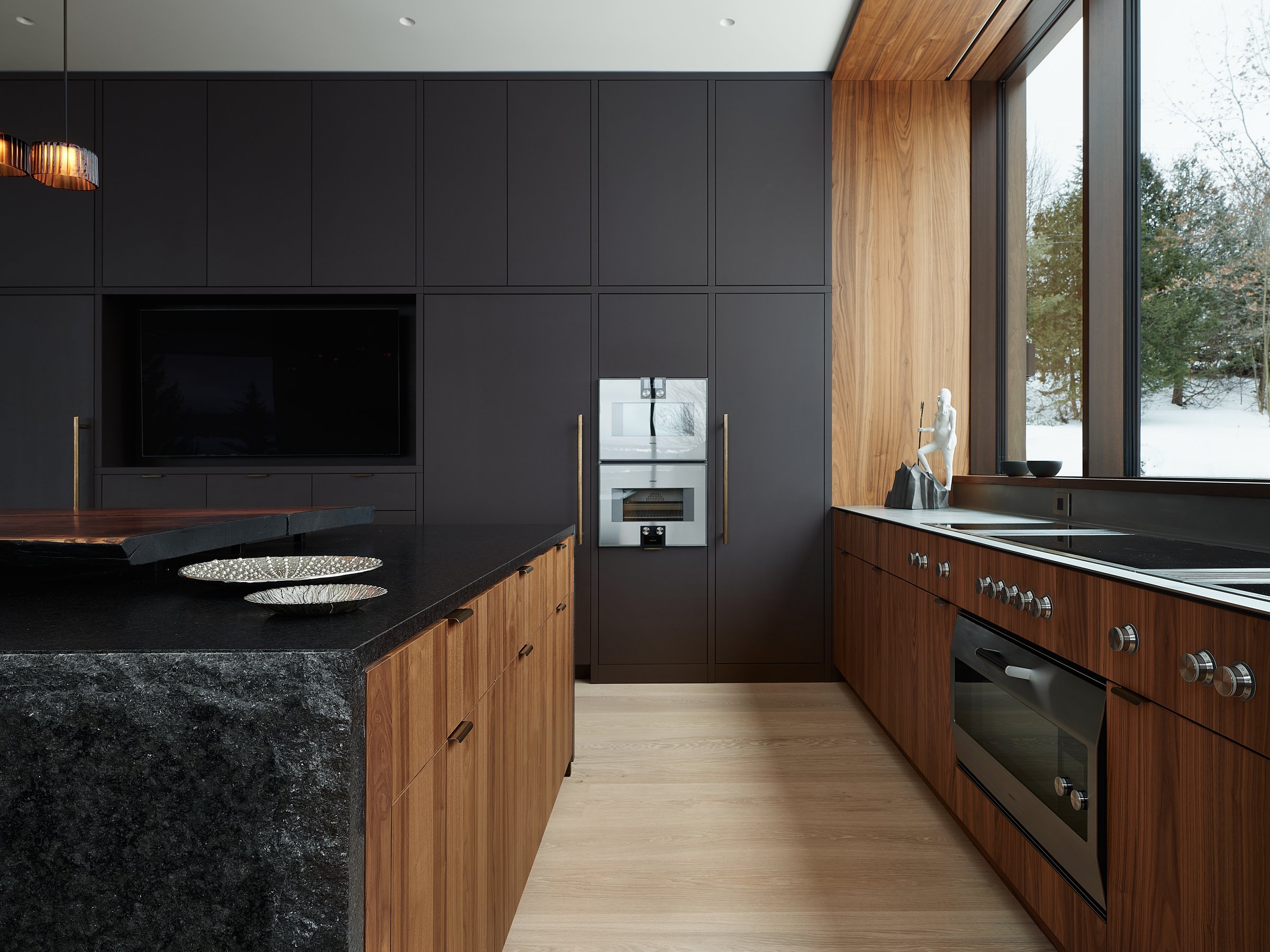ROYAL PROJECT
The main challenge of this project was to create a large and open space, while maintaining a warm and friendly atmosphere. We met this challenge by structuring the space around an imposing central island, which serves as both a gathering point and a visual separation between the different functional areas of the kitchen.
In order to optimize the functionality of the kitchen, a "back kitchen" area was discreetly integrated. This space, hidden behind the black cabinets, offers additional storage space, as well as a secondary worktop for meal preparation. This solution helps maintain the clean aesthetic of the main kitchen, while providing increased functionality.
The choice of noble materials, such as walnut and stone, as well as the carefully studied lighting, contribute to creating a warm and welcoming "lounge" atmosphere. The integrated fireplace insert reinforces this ambience.
MATERIALS:
Walnut veneer cabinet, black stained oak and black acrylic, Dekton countertop
Photos: Phil Bernard
You might like
Contact us
Do you have a project in mind? Fill out the form and we'll get back to you shortly.











