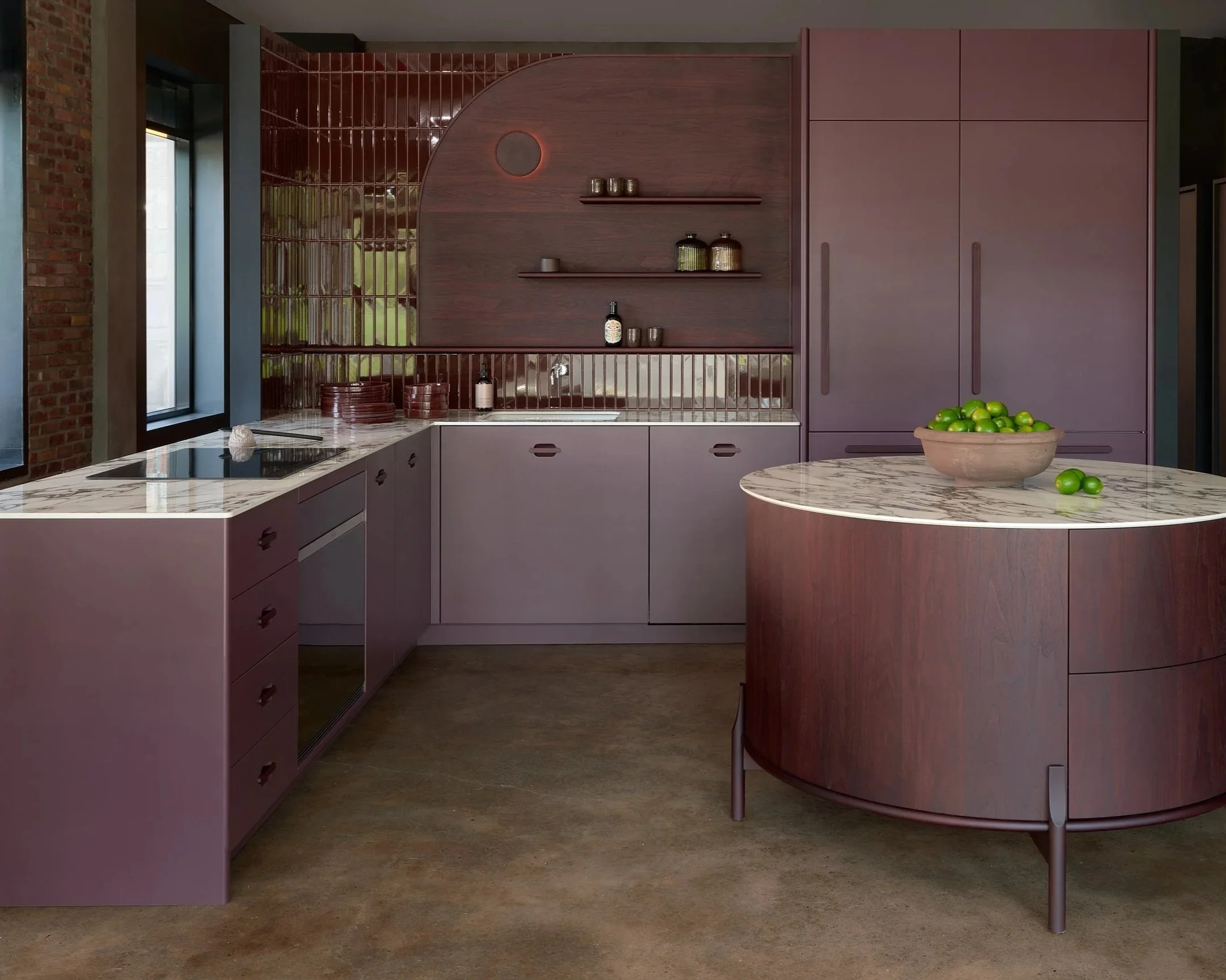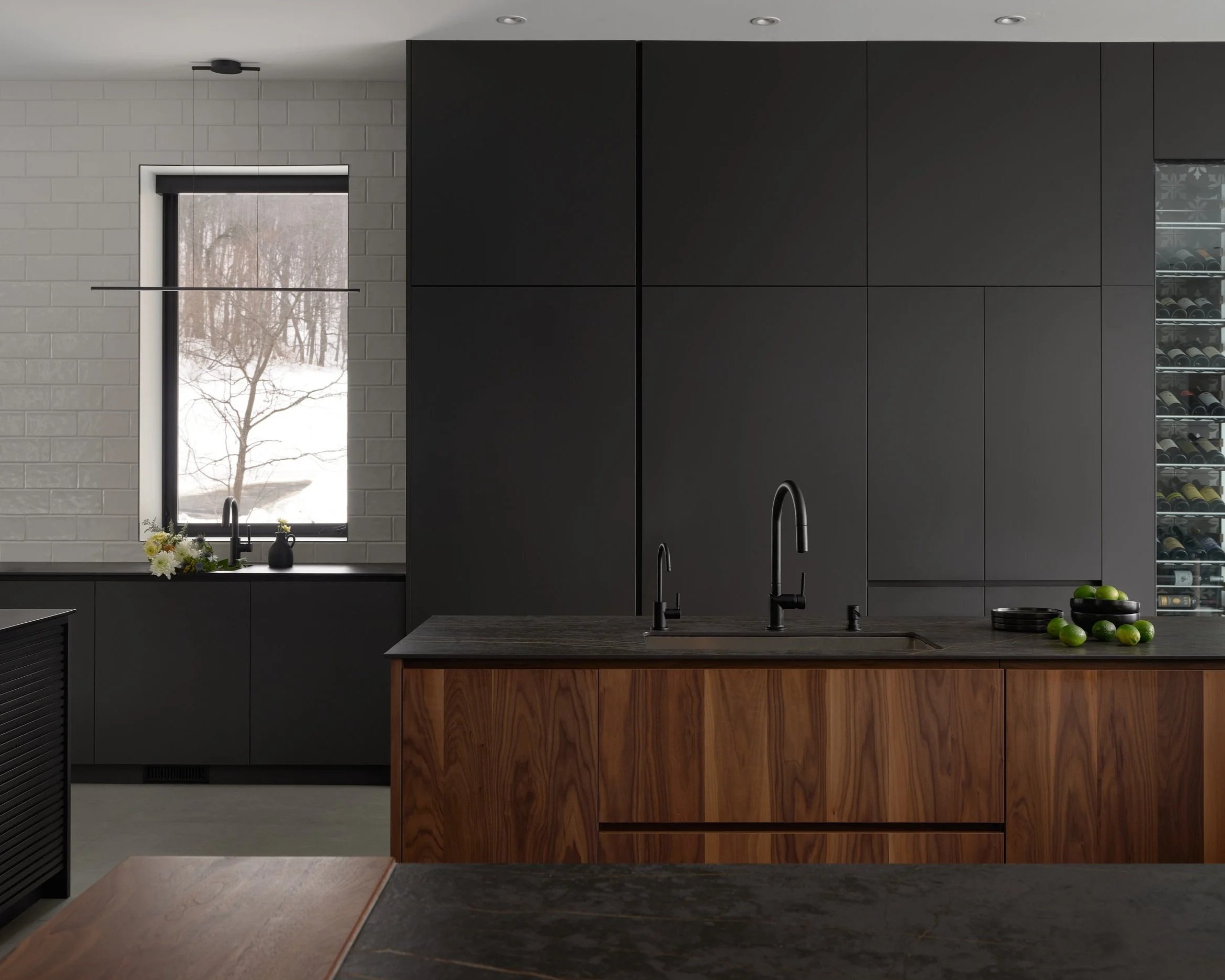BELOEIL PROJECT
This Outremont home extension focuses on creating a warm, family-friendly space, where the kitchen becomes the heart of the home. Bright and spacious, it offers abundant hidden storage, combining warmth with timeless design.
Natural light, ever-present, enhances the space and highlights the architectural details. The layout, designed to encourage interaction, promotes shared family moments.
This extension, where functionality and aesthetics come together, becomes the home’s focal point, a space where people naturally gather to share meaningful moments.
MATERIALS:
White polyurethane lacquer (30% gloss), American black walnut veneer (plank effect), Lapitec and stainless steel countertop, glass backsplash, steel bookshelf.
In collaboration with Thellend Fortin architects
Photos: Charles Lanteigne
You might like
Contact us
Do you have a project in mind? Fill out the form and we'll get back to you shortly.









