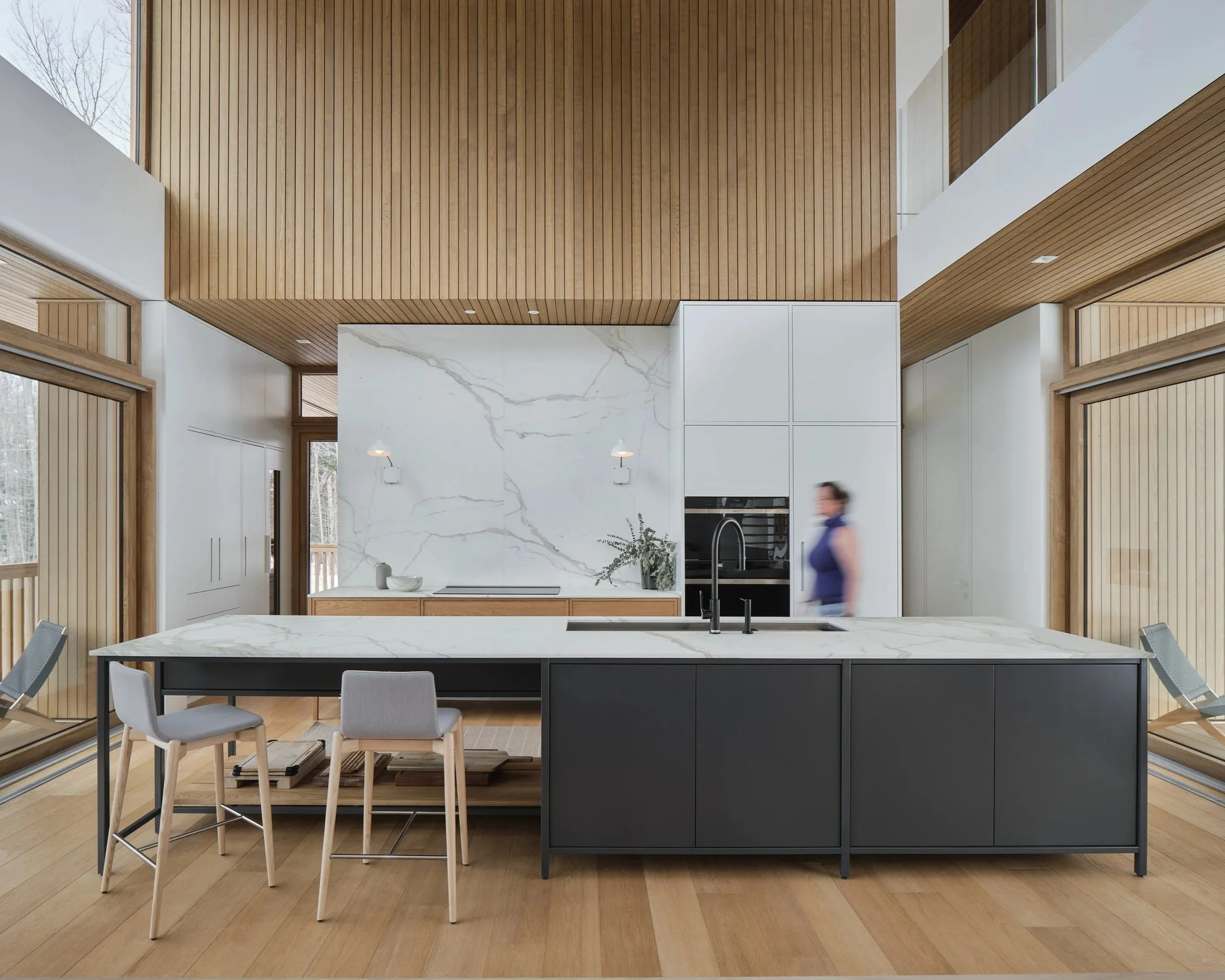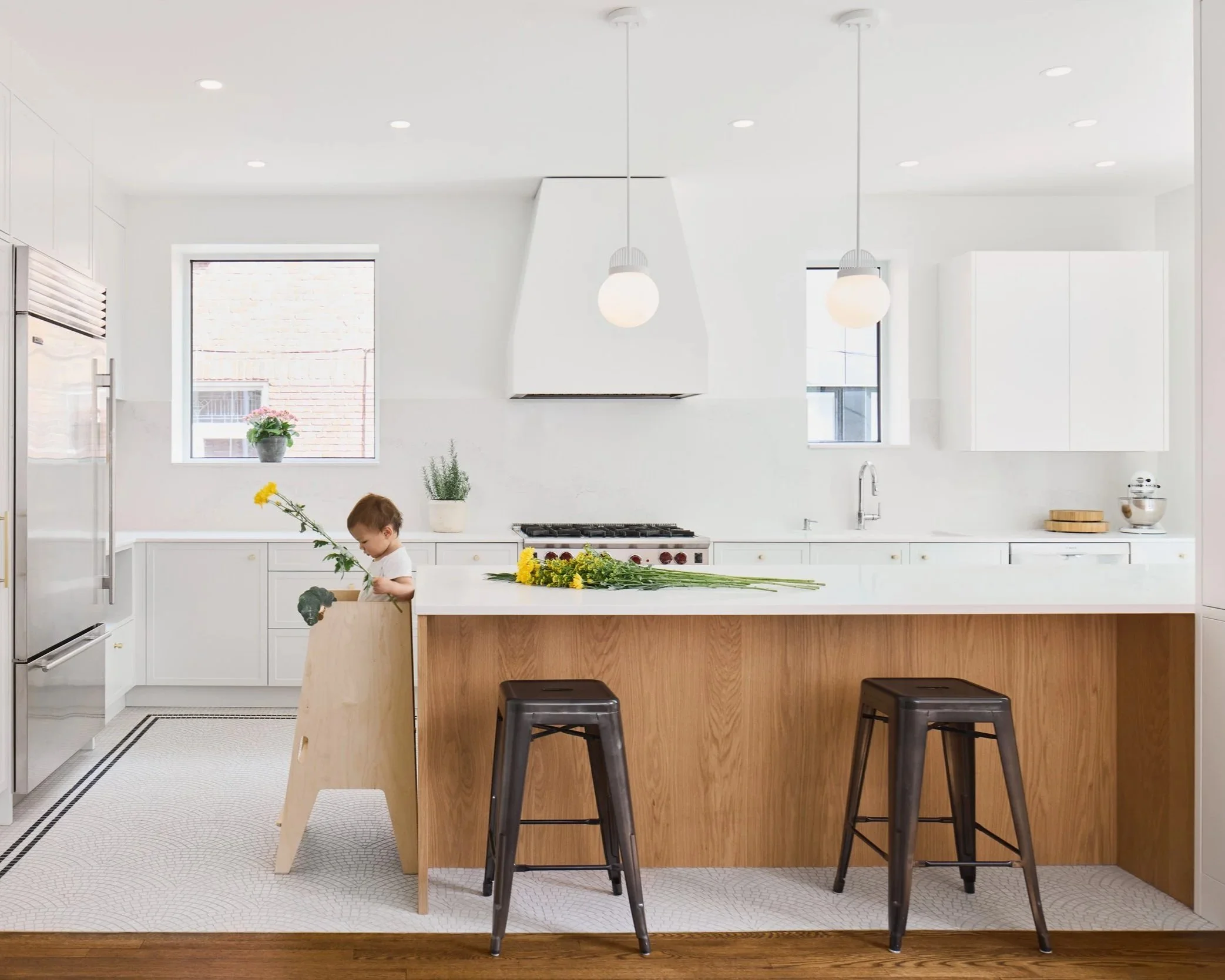PROJECT AMIRAUX
Cuisine Steam became involved very early in the design process, a stage we particularly value, as it allows the kitchen to be integrated at the very heart of the architecture. This early involvement made it possible to move certain walls in order to adapt the space to the project’s requirements.
The kitchen, long and narrow (32 feet), presented a real ergonomic challenge. To maintain a harmonious flow, we chose to organize the functions into three distinct zones:
The main kitchen area, incorporating all the essential appliances.
The coffee area, designed as a dedicated corner, with all accessories within easy reach.
The pantry area, offering generous storage capacity.
A narrow window at the end of the layout draws the eye and naturally invites exploration of the space all the way to its far end.
The atmosphere is defined by warm, high-quality materials: white oak cabinets accented with raised trim that adds rhythm to the façades. The pale Dekton countertop (Ergo) brings brightness and balance, while a wooden ceiling drop helps define the kitchen area. This feature serves a dual purpose: it warms the space and contributes to soundproofing, which is essential in a cathedral-ceiling environment.
MATERIALS:
White oak cabinets, Dekton countertop and backsplash (ergo)
In collaboration with Jacinthe Leblanc, designer.
Photos: Phil Bernard
You might like
Contact us
Do you have a project in mind? Fill out the form and we'll get back to you shortly.










